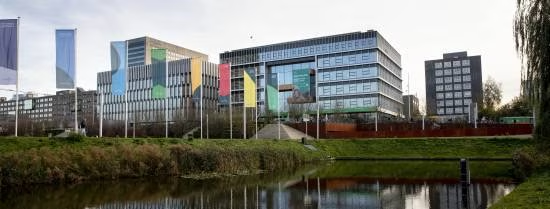Erasmus University Rotterdam’s Executive Board is investing in a sustainable and future-proof Woudestein Campus under the slogan ‘Building new perspectives’. One such ‘perspective’ is the new multipurpose educational building that has been realised on campus, called Langeveld Building.
It's six storeys high and state-of-the-art in terms of sustainability and circularity. One of its unique features is a revolutionary new ventilation system, using wind and solar energy. The new multipurpose Langeveld Building houses lecture halls, teaching rooms, a lounge area and plenty of study space for around 3,000 students from various faculties.
Sustainability
Vlogs
The journey of the tree
Circularity & sustainability
The new educational building – covering some 8,500 m² (91,500 sq ft) – embraces principles of circularity, which makes it one of the most sustainable university buildings in the Netherlands. For instance, recycled material from EUR buildings and other sources was used for its construction where possible. And its atrium is built using timber from a nature conservation area protected by the Dutch forestry commission (Staatsbosbeheer).
The building is 100% energy neutral, as it generates its own power using roof-mounted solar panels and a heat pump. The roof also serves as a water buffer in the event of heavy rainfall, making it ready for changing climate conditions.
Indoors, a wide variety of plants and green walls in the atrium give the building a very natural, refreshing look and feel. And a unique feature of the building is its innovative and revolutionary natural ventilation system that provides a healthier environment for students and staff to work in.




Future-proof design
Paul de Ruiter Architects – an authority in sustainable buildings – first entered into a dialogue with the EUR and its students. They then incorporated all their needs and requirements into the design of a contemporary building that maintained a natural connection with the campus and the adjacent Polak Building.
Transparent facades provide both natural light and connection with its surroundings. Plenty of greenery and wooden elements also give a warm, pleasant ambiance. The use of wide spans without columns creates wide, open, unobstructed floor areas, making the building’s layout clear, convenient and flexible. All in all, these factors contribute to a pleasant environment in which EUR students, staff and visitors will be able to study, work and relax.

This project adds impetus to our goal of creating a sustainable, lively campus that’s closely connected to and with the city while still providing international appeal.
Ellen van Schoten
Executive Board member

Impressions

News
Questions?
- Email address
- tomorrowscampus@eur.nl
Press enquiries
- Email address
- press@eur.nl



